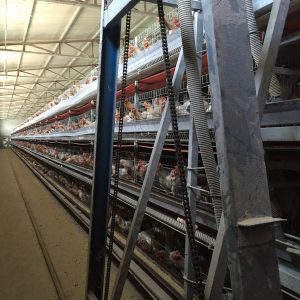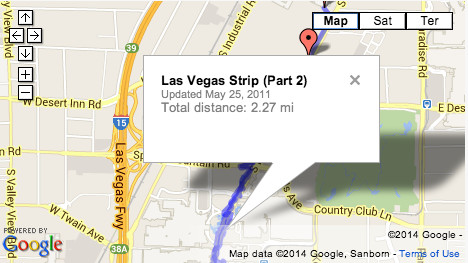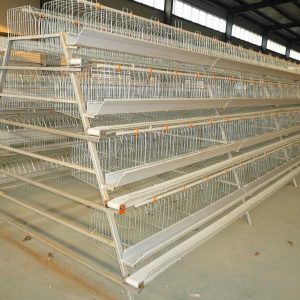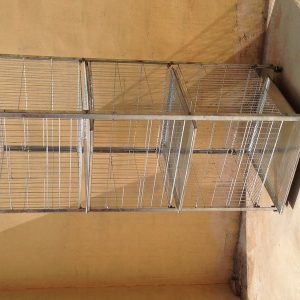
Five construction methods for free-range chicken coops
Simple chicken coops are mostly pyramid-shaped. In stocking areas such as forests and mountains, find a flat land with a higher terrain and a sunny leeward. Use linoleum, non-woven fabrics, bamboo, wood, and thatch to build a simple chicken sitting north and south. Home. It can be directly built into a pyramid shape, with the shed door facing south, the other three sides can be on the ground, or the surrounding walls can be built. The method is not rigid. However, it needs to be flexibly expanded as the chicken age increases and the required area increases. The shed can keep heat and wind out. Ensure that there is no leakage in the rain canopy, no water accumulation outside the rain canopy, and no wind in the wind canopy. It can also be made of bamboo and wood to form a “her”-shaped frame, with a roof height of 2 meters and a height of 1.5 meters between the north and south eaves. The part of the plastic film used to buckle the shed that touches the edge of the ground is compacted with soil, and the top surface of the shed is fastened with a rope. Drainage ditches should be dug on the east, north, and west sides of the shed, surrounded by bamboo flakes, so that it is warm in winter and cool in summer. Lighting lamps are installed in the shed, and utensils such as troughs and drinking fountains are installed.
The size and length of the chicken coop is determined by the number of chickens raised. Generally, 500 chickens are a chicken farming unit, and a shed is built according to an area of 15-20 chickens per square meter. Temporary awnings are set up in barren hills and woodlands to provide protection from wind and rain for chickens and feed and drink water. The duty room and warehouse are built next to the chicken coop for easy care and breeding.
In terms of the building structure, a relatively simple method is adopted to build a slope-like ceiling. The slope faces the south and a 2-meter-high wall is built on the north side. Large windows can be left on the east and west sides. The south side can be fenced by nylon mesh or barbed wire. , But big windows must be kept. The appropriate area is 16 square meters. This kind of chicken house has good ventilation effect, can make full use of sunlight, and has good thermal performance. It is suitable for both the south and the north. This kind of chicken house is built in an orchard and is reared in a semi-open style. Chickens can not only eat pests and weeds in the orchard, but also fertilize the orchard. It is not only conducive to disease prevention, but also conducive to chicken foraging. A sand pit can be set up in the pasture to allow the chickens to take a sand bath. Raise on the ground, about 10 chickens per square meter, use sawdust, straw, etc. as bedding; on the net, you can build a 70 cm high bed with wood, with a plastic mesh (1 cm×l cm mesh) . Pay attention to when setting up the support, to ensure that the chickens can only freely enter and exit the chicken coop to rest and move.
The plastic shed chicken coop is to cover the open-air part of the chicken coop with plastic film. The good light transmittance and airtightness of the plastic film are used to preserve solar radiation and the heat emitted by the chicken body, thereby increasing the temperature in the shed. It can artificially create a microclimate adapted to the normal growth and development of chickens, and reduce unreasonable heat energy consumption in the chicken house. Reduce the maintenance energy needs of chickens, so that more nutrients are available for production.
The construction of plastic shed chicken coops, the left, right and back sides of the shed are walls, the front slope is made of bamboo poles or steel bars, and the arc arch frame is covered with plastic film. Three sides are used as enclosures and one side is plastic film. Ridge-style chicken coop. The wall is built as a mezzanine, which can enhance the ability of cold protection and heat preservation. The inner diameter is about 10 cm. The raw materials required for building the wall can be soil, brick, or stone. The back slope can be constructed as usual with linoleum, straw, mud, etc., and then covered with a layer of rice husks. Generally speaking, the back wall of the chicken house is 1.2 -1. 5 meters high, the ridge height is 2.2 -2. 5 meters, the span is 6 meters, and the straight line distance from the shed ridge to the back wall is 4 meters. The contact area between the plastic film and the ground and walls shall be compacted with soil to prevent the wind from entering. Every 50 cm on the film, press the film firmly with iron wire or rope to prevent the film from being scraped off by strong wind. The floor inside the shed should be 30-40 cm higher than the outdoor floor, with tiles on it. Drainage ditch should be set in the south of the shed to drain the water dripping from the surface of the film in time. The north wall of the shed is provided with a window of 1 meter xo. 8 meter every 3 meters. The door should be located on the east side of the shed, opening outwards, and lighting facilities should be installed in the shed.
This kind of chicken house is suitable for brooding and raising chickens and young chickens. The span of the chicken house is 6-8 meters, with windows on the north and south walls. The south window is 1.5 meters high and 1 meter wide. The house is separated into small natural rooms with barbed wire. Each natural room is equipped with a small door for the keepers to enter and exit and feeding operations. The position of the small door depends on the span of the chicken house. The small span is located on the south or north side of the chicken house, and the larger one is located in the middle. The width of the small door is about 1.2 meters. Set up a plastic mesh at a height of 70 cm from the ground.
Use farmhouses and other facilities to transform into brooding chicken houses to achieve comprehensive utilization and reduce costs. Generally, old farmhouses are relatively short, with small windows and poor ventilation. During reconstruction, the windows should be enlarged, or windows should be opened on the north wall to increase ventilation and lighting. Keep the house dry. The foundation of the old house is low-lying and the humidity is high. When rebuilding, it is necessary to use lime, soil and coal cinder to make a triplex to raise the floor of the house. Open drainage ditch outside the house.



